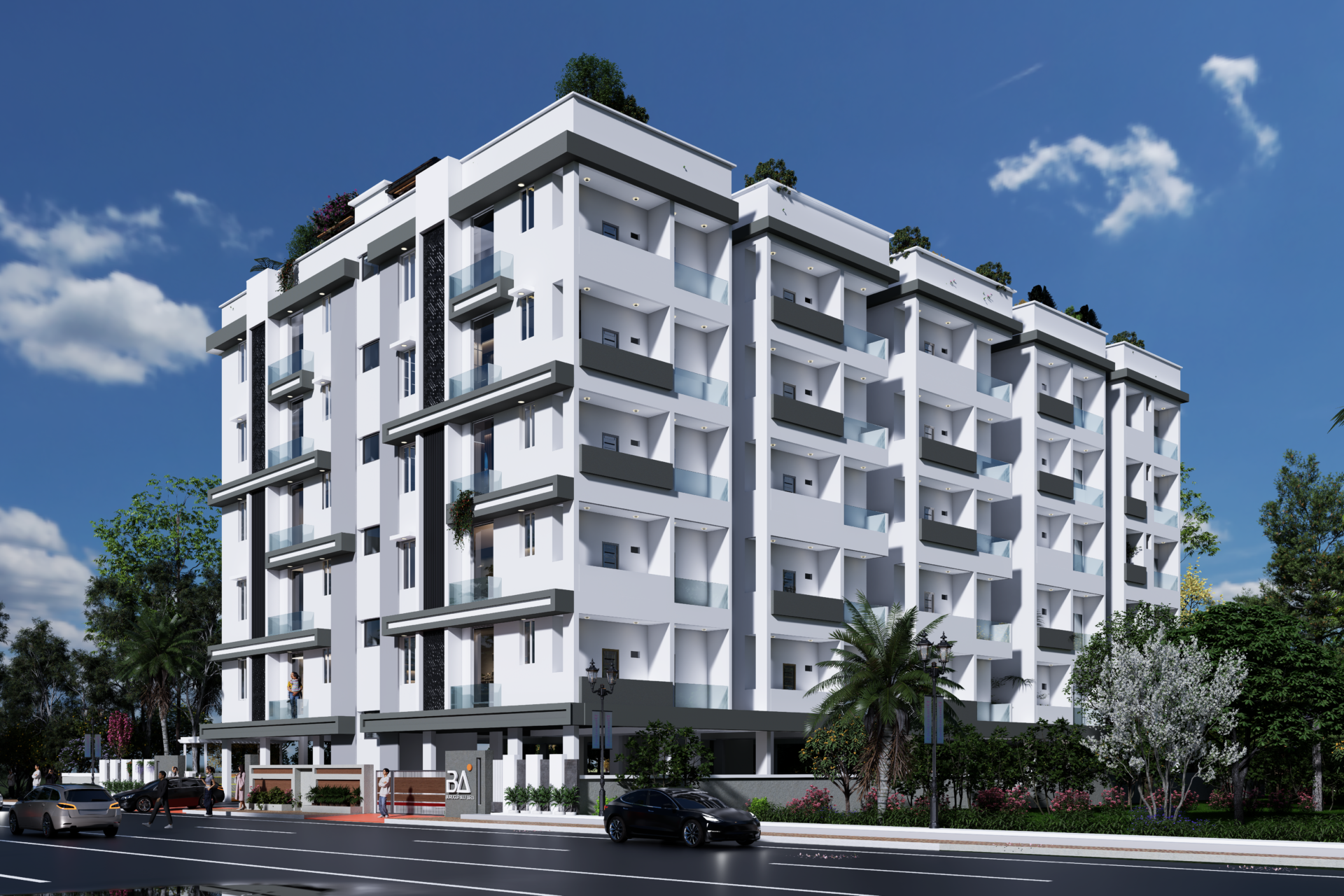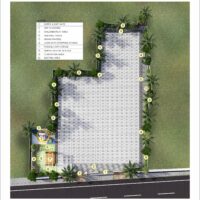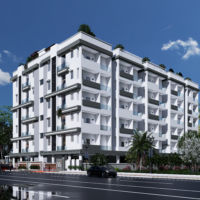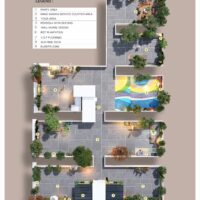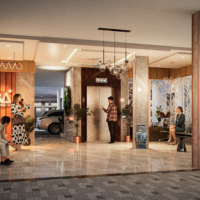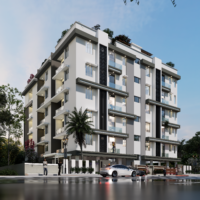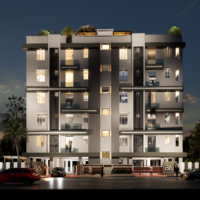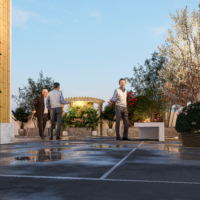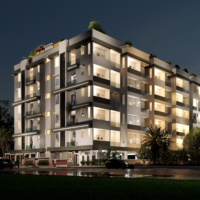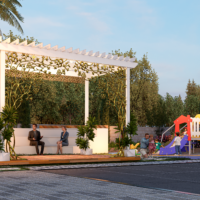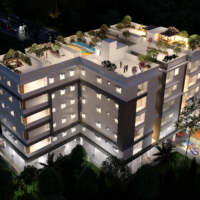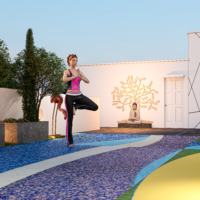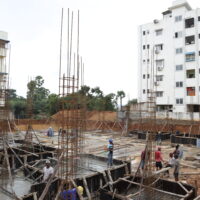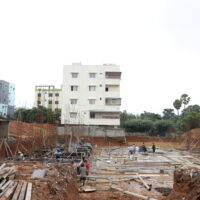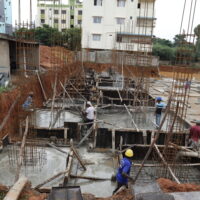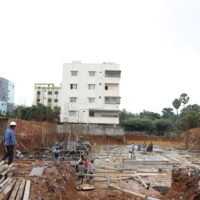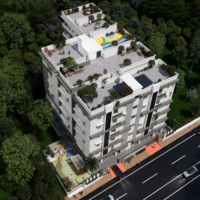
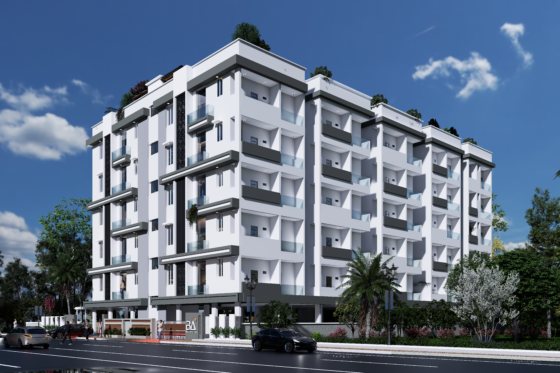
Project Description
BURUGUPALLI AIRA
Burugupalli Aira is designed around the idea of community living enriched by architecture. Instead of forcing residents to adapt to a rigid lifestyle, the planning emphasizes freedom, social interaction, and natural integration. Large green areas, common lobbies, and recreational zones are provided to encourage residents to meet, share, and grow together.
The architecture is conceived as a terrace garden, making the built environment a stage for everyday life. Cultural, artistic, and day-to-day needs have been carefully planned with children’s play areas, courtyards, decks, and spaces for social activities.
